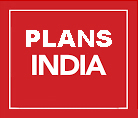30X40_EAST_iIND_01
| Square Footage | Dimensions | Main features |
|---|---|---|
| Site area :1200 Nunber of Floors : |
Site Width :30 site height :40 Construction Width : 25.3 Construction height :v37.4 Construction Area : 937.500 |
Kitchen fearures: Bedroom features: Additional features: Other features: |
-
 30X40_EAST_iIND_01
Share:
30X40_EAST_iIND_01
Share:

